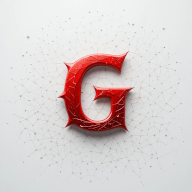Description: A sketch in the context of 3D modeling refers to a preliminary drawing or diagram that serves as a foundation for developing a three-dimensional model. This type of graphic representation is essential in the design process, as it allows designers and architects to quickly and effectively capture their initial ideas. Sketches can vary in detail and precision, ranging from simple freehand strokes to more elaborate representations that include dimensions and proportions. The importance of the sketch lies in its ability to facilitate the visualization of concepts before investing time and resources into creating a complete 3D model. Additionally, sketches can be used as communication tools among different team members, ensuring that everyone is aligned with the project’s vision. In the digital realm, sketches can be created using various design software, allowing for greater flexibility and ease in making modifications. In summary, the sketch is a crucial stage in the 3D design process, helping to transform abstract ideas into concrete visual representations.



