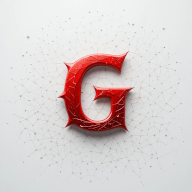Description: Technical drawing is a type of graphic representation characterized by its precision and detail, used to communicate information in a structured manner. This type of drawing is based on specific standards and conventions that ensure the information is clear and understandable for those interpreting it. Unlike artistic drawing, technical drawing focuses on the exact representation of objects, structures, or systems, using scales, projections, and standardized symbols. Its main goal is to facilitate the visualization of complex data, allowing designers, engineers, and architects to convey ideas and concepts effectively. Technical drawings can include plans, sections, elevations, and details, each providing specific information about the represented object. Clarity and precision are fundamental in this type of drawing, as any error can lead to misunderstandings in the construction or manufacturing of a product. In summary, technical drawing is an essential tool in various disciplines, as it allows for the visual representation of data in a structured and understandable way.
History: Technical drawing has its roots in antiquity, with examples of graphic representations in civilizations such as the Egyptian and Greek. However, its formalization as a discipline began during the Renaissance, when artists and engineers, such as Leonardo da Vinci, started using perspective and projection techniques to represent three-dimensional objects on a two-dimensional plane. Over the centuries, technical drawing evolved with the introduction of tools like the compass and square, and later, with the advent of printing and photocopying, it became more accessible. In the 20th century, the standardization of norms, such as those established by ISO (International Organization for Standardization), allowed for more effective communication in the technical field, facilitating international collaboration on engineering and architecture projects.
Uses: Technical drawing is used in a wide variety of fields, including architecture, engineering, manufacturing, and industrial design. In architecture, it is employed to create building plans, sections, and construction details that guide the construction process. In engineering, it is used to design mechanical parts, electrical circuits, and structural systems, ensuring that each component fits the necessary specifications. In manufacturing, technical drawings are essential for product production, as they provide the dimensions and tolerances needed for fabrication. Additionally, it is used in education, where students are taught to interpret and create technical drawings as part of their professional training.
Examples: An example of technical drawing is the architectural plan of a building, which includes details about the layout, dimensions, and materials. Another example is the drawing of a mechanical component, such as a gear, which shows its dimensions, tolerances, and manufacturing specifications. In the electrical field, a circuit diagram is a type of technical drawing that represents the connection and arrangement of electrical components in a system. These examples illustrate how technical drawing is fundamental for effective communication in design and construction projects.



